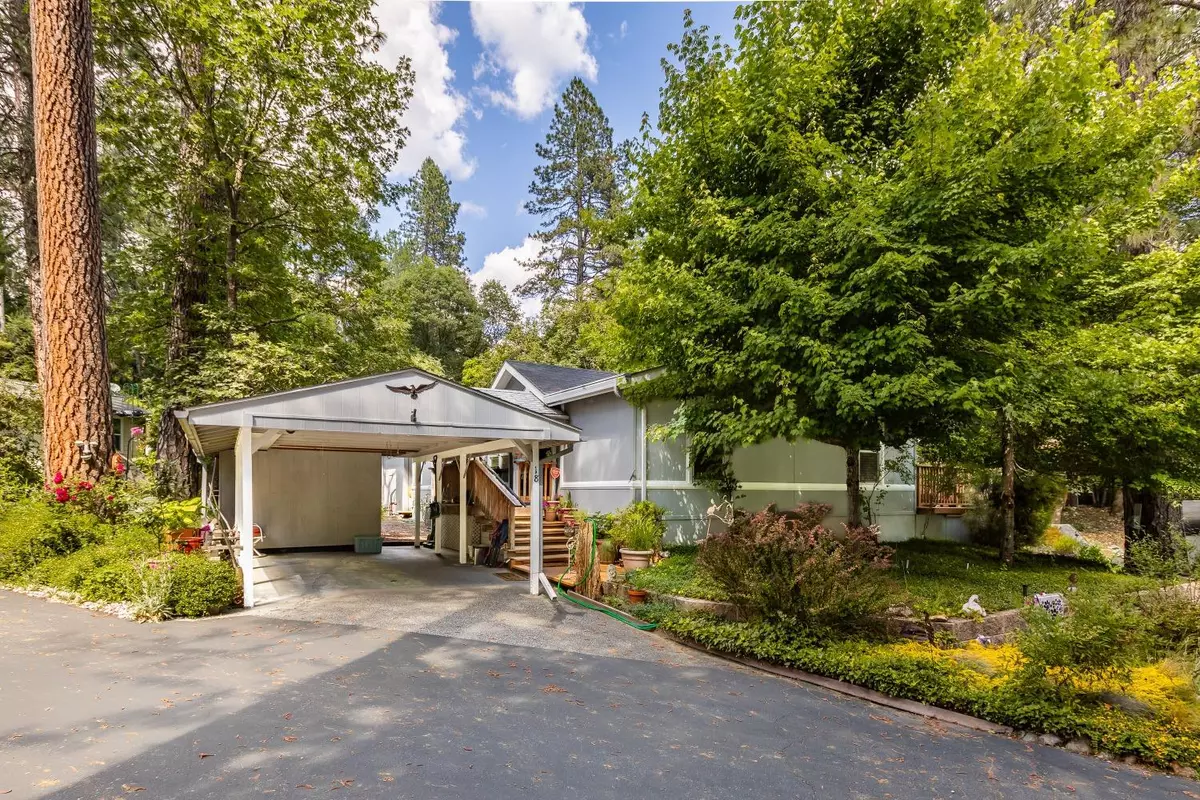$265,000
$289,000
8.3%For more information regarding the value of a property, please contact us for a free consultation.
3 Beds
2 Baths
1,405 SqFt
SOLD DATE : 10/13/2023
Key Details
Sold Price $265,000
Property Type Manufactured Home
Sub Type Double Wide
Listing Status Sold
Purchase Type For Sale
Square Footage 1,405 sqft
Price per Sqft $188
MLS Listing ID 223076149
Sold Date 10/13/23
Bedrooms 3
Full Baths 2
HOA Fees $815/mo
HOA Y/N Yes
Originating Board MLS Metrolist
Land Lease Amount 815.0
Year Built 2001
Lot Size 2,731 Sqft
Acres 0.0627
Property Description
A hidden gem is now available for this fantastic 3 bedroom manufactured home built in 2001 with so many upgrades and located on the largest lot in this sweet Pine Rock Park! Covered porch leads you into the great room with loads of windows, vaulted ceilings and a wonderful feel! New flooring, paint and upgraded lighting! Granite counters in the kitchen with loads of cabinets, new refrigerator, hot water heater and raised panel doors. Huge primary bedroom with vaulted ceilings, walk in closet and a lovely master bathroom at one end of the house and quaint guest bedrooms on the other side of the home! Covered front porch deck and a huge back deck looking into the woods and offering a lovely sense of privacy! A great garden shed and a larger shed at the back of the home which can be a great craft room! Sunny garden area for the green thumb and walking distance to downtown Nevada City! Why pay high property taxes when you can enjoy low taxes and insurance, and hidden in an absolutely charming park that rarely has homes available? All city utilities, generator and mature landscaping offering a canopy of maples and redwoods!
Location
State CA
County Nevada
Area 13106
Direction Hwy 49 to Broad Street Exit; turn right on Broad Street and left on Nevada Street to top of Nevada; turn right on Willow Valley and then Park is on your right side. Follow the road to the very end
Rooms
Living Room Cathedral/Vaulted, Deck Attached, Great Room
Dining Room Kitchen/Family Combo, Dining Bar, Dining/Family Combo
Kitchen Breakfast Area, Pantry Closet, Laminate Counter
Interior
Interior Features Cathedral Ceiling
Heating Central
Cooling Ceiling Fan(s), Central
Flooring Laminate
Window Features Dual Pane Full
Appliance Free Standing Refrigerator, Gas Water Heater, Built-In Gas Range, Dishwasher, Disposal, Free Standing Electric Range
Laundry Dryer Included, Gas Hook-Up, Washer Included
Exterior
Exterior Feature Porch Awning
Garage Assigned, Covered
Carport Spaces 2
Utilities Available Natural Gas Connected, Electric, Generator, Individual Electric Meter, Individual Gas Meter
Amenities Available Guest Parking
View Woods
Roof Type Composition
Topography Level
Porch Porch Steps, Covered Deck, Uncovered Deck
Building
Lot Description Manual Sprinkler F&R, Garden, Landscape Back, Landscape Front
Foundation PillarPostPier
Sewer Public Sewer
Water Public
Schools
Elementary Schools Nevada City
Middle Schools Nevada City
High Schools Nevada Joint Union
School District Nevada
Others
HOA Fee Include MaintenanceGrounds, Trash, Water
Senior Community Yes
Restrictions Other
Special Listing Condition None
Pets Description Number Limit, Cats OK, Size Limit, Dogs OK
Read Less Info
Want to know what your home might be worth? Contact us for a FREE valuation!

Our team is ready to help you sell your home for the highest possible price ASAP

Bought with Century 21 Cornerstone Realty
GET MORE INFORMATION

REALTOR® | Lic# CA 01350620 NV BS145655






